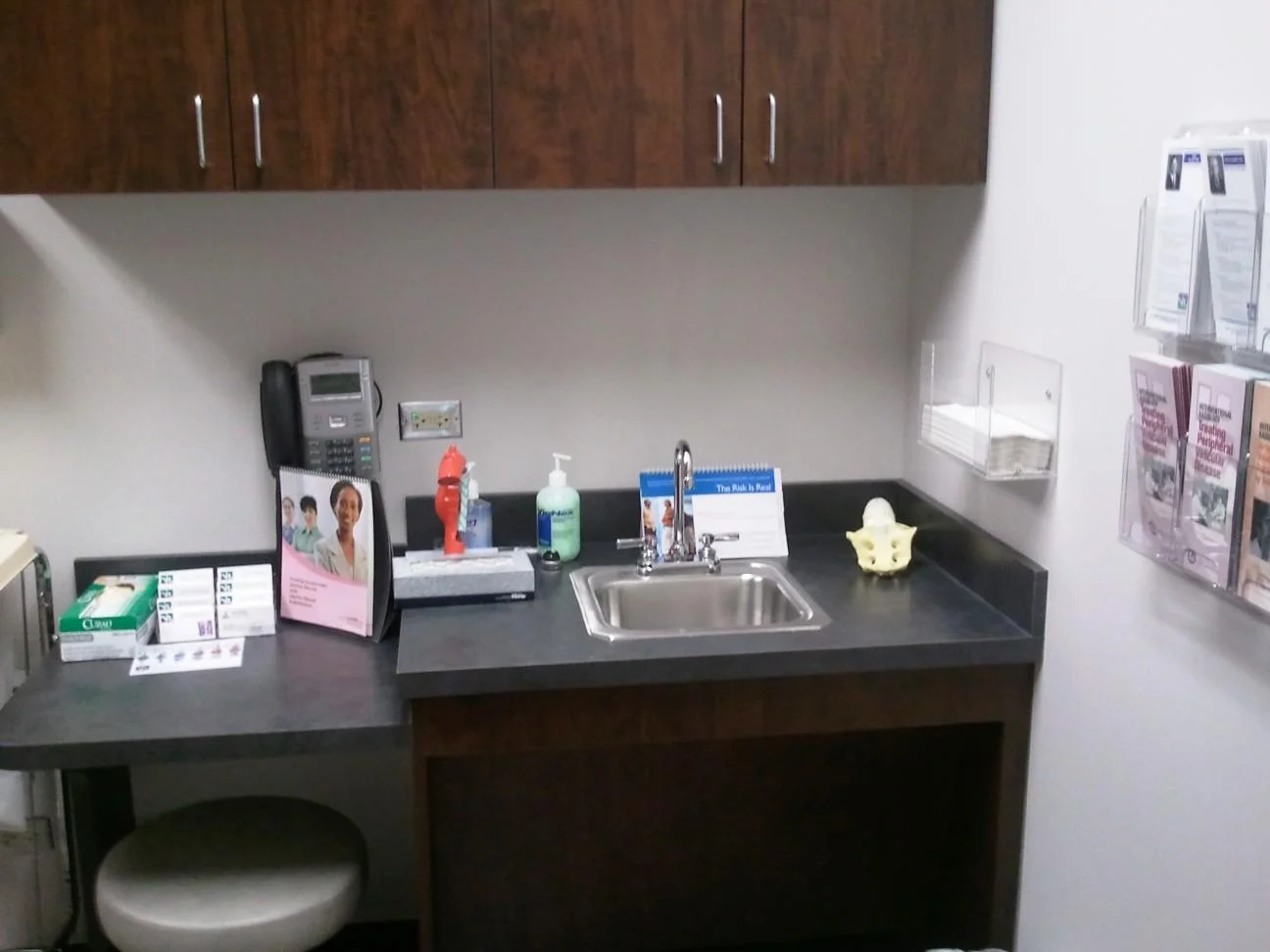H E A L T H C A R E P R O J E C T S
VIR Vascular & Interventional Radiology
VIR Hinsdale Outpatient Clinic
Hinsdale, Illinois
We began this build out with a complete demolition, recycling much of the debris through green disposal. The new renovation included rooms for all eight specialists and top doctors in the facility including construction for new exam rooms, reception area, and washrooms. We also installed new millwork, flooring, lighting, and plumbing. We used Benjamin Moore® Low or no VOC paints.





















DuPage Orthopedics
Bloomingdale, Illinois
DuPage Orthopedics wanted a new X-Ray room that consisted of a new configuration, new windows, and new wiring and plumbing. We also installed flooring, painted all walls to their exact specifications, and installed millwork throughout the facility. We also took care of all safety and sprinkler management, ensuring that their interior rebuild was safe and up to code.
Because this facility is a healthcare facility, we used Benjamin Moore® Low or no VOC paints. This paint is 100 percent latex, making an easily washable finish.
Architect: Silva Architects
Property Management Co: Zaragon, Inc
Property Manager: Lisa Miner
Building Address: 303 Army Trail Bloomingdale
Buildout Sq. Ft.: 4,313
Type of Building: Medical Office
Type of Construction: Interior Buildout
Wohl Eye Center
Bloomingdale, Illinois
This build out consisted of two separate phases so that they could still be incorporated during the construction. We reconfigured all windows and walls, created new rooms with millwork, and installed plumbing and electrical wiring. We also installed all new flooring and specialty glass partitions and painted all wall coverings. Because of their high client traffic, this project was conscious of recycling as much as possible.
Architect: Silva Architects
Property Management Co: Zaragon, Inc
Property Manager: Lisa Miner
Building Name: 303 E. Army Trail Rd., Suite 200
Buildout Sq. Ft.: 6,545 rsf
Type of Building: Medical Office
Type of Construction: Interior Buildout and Renovation

















Community Nurse Health Care LaGrange
LaGrange, Illinois
The Community Nurse Health Center wanted to expand in order to grow their services towards the community’s overall well-being and needed a general contractor in Chicago to help. This practice serves as a community healthcare center in the western part of Chicago, striving to focus on those who have limited access to health care.
This project included installing new flooring in all exam rooms and handling all millwork and framing, complete with painting from Benjamin Moore® Low or no VOC paints.
















Nephrology Associates
LaGrange, Illinois
This project was based off images from the client. Our build out improves the functionality of their space and improves the efficiency during operating hours throughout the day. We demolished and recycled as much as possible, installing new carpentry work, painting, HVAC work, and all plumbing and electrical wiring. We also installed life safety and sprinkles throughout the building.
This is a healthcare facility, so we used Benjamin Moore® Low or no VOC paints that are 100 percent latex, creating an easily washable finish as well as an Alkyd on the trim.
Architect: Silva Architects
Property Management Co: Elm Creek Properties
Property Manager: Cathy Harvey-Slawkin
Building Name: Adventist Memorial Hospital M.O.B.
Building Address: 5201 Willow Springs Rd., Suite 260
Buildout Sq. Ft.: 2,779 RSF
Type of Building: Medical Office
Type of Construction: Interior Buildout and Renovation










Adventist Health Partners-IR
Hinsdale, Illinois
In this medical demolition, we rebuilt walls, made new rooms, and installed new wiring and plumbing. We also put in new vinyl floors and handled all millwork that was necessary. We recycled as much as we could through our project.
We used Benjamin Moore® Low or no VOC paints that are 100 percent latex, since this facility is used for healthcare purposes. This paint is extremely washable and easy to clean..
Property Management Co: Elm Creek Properties
Property Manager: Cathy Harvey-Slawkin.
Building Address: 911 Elm, Suite 327, Hinsdale, IL 60521
Buildout Sq. Ft.: 2,153sf
Type of Building: Medical Office






















United Therapies
Rosemont, Illinois
We reconfigured all walls, windows, and plumbing, creating new rooms with electrical wiring intact for United Therapies. We also put in new flooring and millwork throughout the property and recycled as much as possible during our build out.
Property Management Co: Lincoln Property Company
Property Manager: Jessica Isaac
Building Name: Adventist Memorial Hospital M.O.B.
Building Address: 10600 W. Higgins Rd. Suite 301, Rosemont, IL
Buildout Sq. Ft.: 8,125 RSF










































